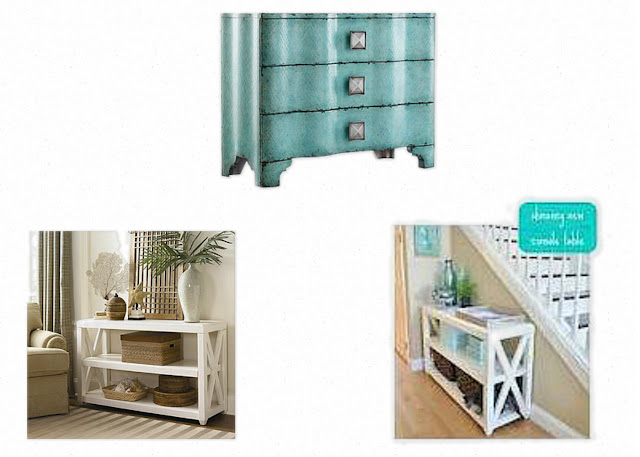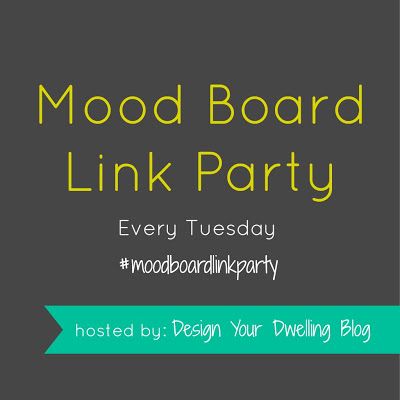So for bleeps and giggles, I put together a design board for our upcoming office redo ;)
The office is the first room when you walk in the front door just off to the right and it is the room where my clients get their first impression of me. So I want to make it fun, whimsical, and inviting!!!
Here is what I have planned...
You may notice the pillows are from a recent room plan that I am working on for a client. They may not be the final pillows in my office, but they are the color combo that I love!!!
SO WHERE DO WE BEGIN?
Right now, the room looks like this...
I have been wanting to do a sliding barn door or two on the wall to the left in the picture below...
This shot is from the living room side, the office is off to the left. So, that wall will need to be closed in enough to allow for the sliding doors and hanging brackets above. We are hoping that new wood floors throughout the first floor will be in the budget, but we will have to wait and see.
I have some ideas for this entryway area too, but I will share those plans later when I get them finished off...
For the barn door, I would like two doors in white with glass window inserts. That hallway doesn't get much light, so I want to keep the light from the office windows flowing through into the hallway.
This is similar to the door I want, but with the look of two doors like below.
HEADING INTO THE OFFICE...
HEADING INTO THE OFFICE...
Here is the nook area is where I want to make or put the purchased metal and wood shelving units.
I think these will be great for storage baskets, files, and other office supplies along with a few pretty accessories.
In my mind, if we are able to build the shelving, I want the desk height shelf to wrap around in an L shape and extend down the wall on the right. Here are a couple rooms I pulled to give you a visual of what I mean...
If you know of the sources of either of these rooms, please let me know so I can give credit. These pics came from a file I had. This is the gray I want the walls to be too!
Cb2 sells these gorgeous chartreuse filing cabinets. I think three, one on either end and one in the middle) will go great underneath a reclaimed wood table top.
Instead of the plastic tub chairs, I have spotted chairs very similar to these bad boys at TJMaxx for much less than I have found online and since my husband has just started his own paint business we will need two of everything to keep the businesses separate and organized!
Above the desk along the back, I want to do some sort of shelving and below the shelving, I would like to cover some cork board in a pretty material so that I could use it as my inspiration boards for projects or for the hubs to keep track of his jobs.
In this spot, I want to say bye bye to the big bookcase and put in a console table.
I love luv lorv, the turquoise one, but the price is way out of my budget, so unless I can find something similar to paint, I will probably go with white x console table. The one on the left is one I found online and again, is a bit pricey for me, so I found Ana White's design that I would like to replicate at a fraction of the cost.
On the wall above, I will have some sort of artwork and on top of the console table, I am going to put wire baskets to store decorating magazines for the clients and myself to reference when we are in the office.
On a recent trip to HomeGoods, I found these ones, and snatched them up for $9.99 each...
They may stay this color or become a pretty silver, not sure yet. I don't know what it is about numbers on things, but they make me happy!
I figure some artwork on the wall in between the windows will look nice.
In the center of the room, I want to have a desk, with an upholstered chair for me in some fun fabric and two comfy, possibly white chairs for the client.
I will have to see which color or finish I choose, probably the white, if the console ends up being turquoise or maybe the turquoise if I go with the white console, decisions... decisions...
I threw the reclaimed wood one in because I love it so ;-) And if by chance the table tops along the back wall are white, then I will still want some reclaimed wood somewhere.
I picture the client's seating on the opposite side of the main table, with a small accent table in between.
Ikea's white Ektorp Tullsta chairs for $129 look mighty good to my wallet.
What's left to think about, ummm... rugs, ceiling lighting, accessories. Well, I am off to search for the missing pieces.
If you are interested in having an affordable design board created for a room in your home like the one below,
Please click here.
Linked To:





















Love your choices. Can't wait to see the office reveal when it's finished!
ReplyDeleteThanks Syndi, I will share all the goodies along the way ;)
DeleteI LOVE the color combinations. Can't wait to see it finished. Two beach pictures from my post today would look really good in this office :)
ReplyDeleteYour photography is so gorgeous, just looking at all those beach photos makes me want to take a vacation!!!
DeleteI love coming here and looking at what you're planning for the clients, your ideas are always so fresh and exciting! :)
ReplyDeleteThank you! That means so much to me :)
DeleteLove your plans and that door!!
ReplyDelete