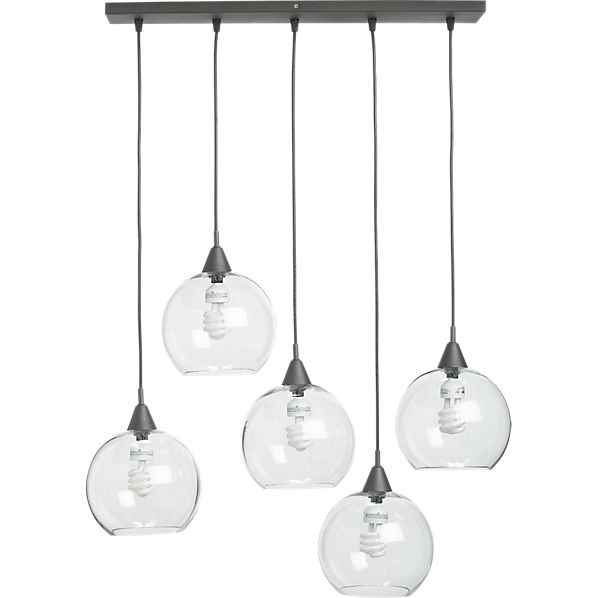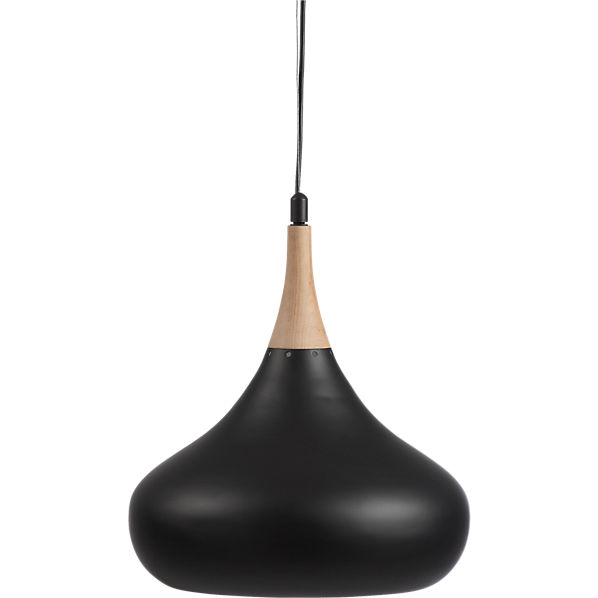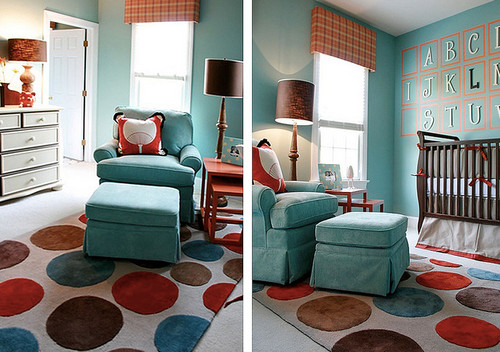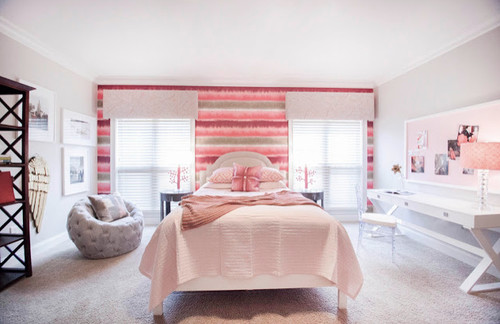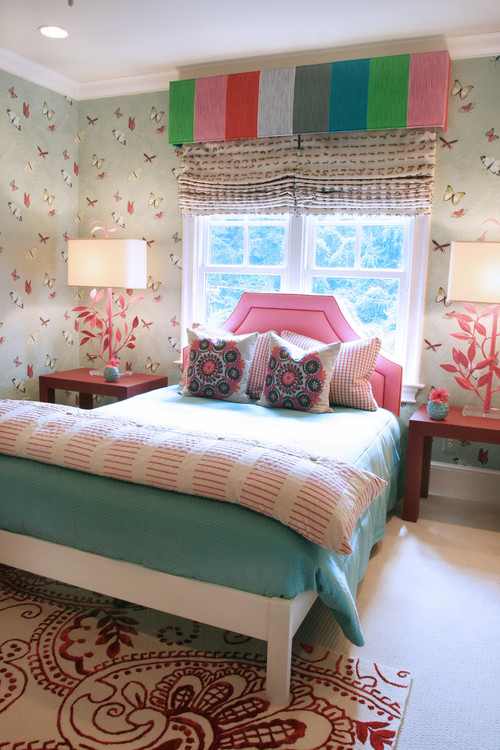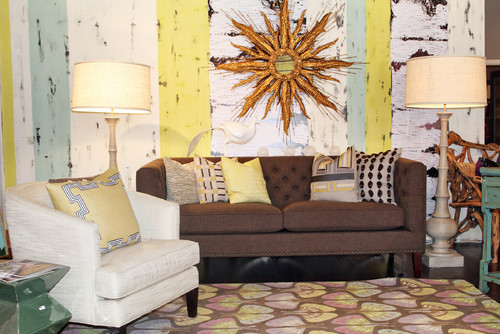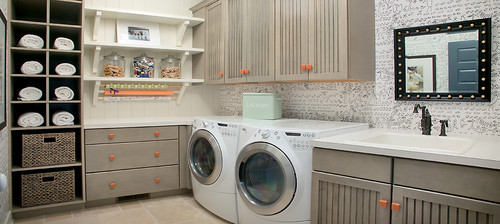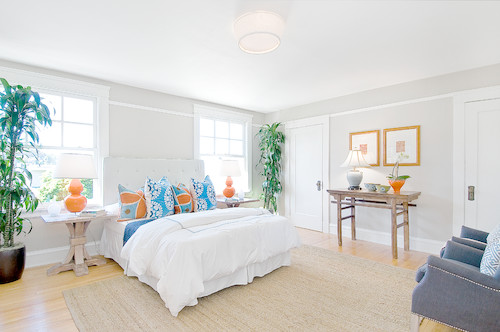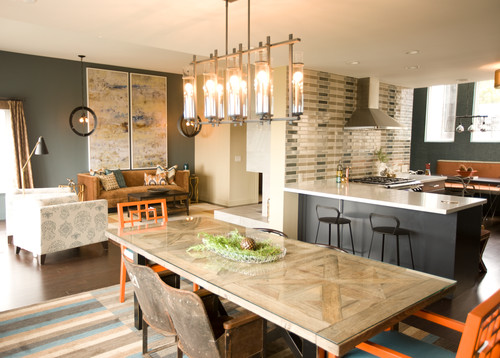The Design Board Package I wanted to share today is for a family with three little girls. I was contacted by mom Lisa to help with their living room makeover. Lisa mentioned she loves the beach and wanted the room to be full of energy. She described her family as being very active and explained that her girls are sports lovers, but also like to be girly girls so they wanted the space to be vibrant in color while having a laid back vibe. Lisa also loves the saying "Sandy Toes and Salty Kisses" and was hoping to have that incorporated into the space.
Here is the Design Board I came up with for Lisa, her hubby, and their little girls...
Some of my favorite pieces in the room...
My inspiration for the room began with this Ikat pillow!
Lisa wanted to relax, so why not kick your feet up on this coffee table while watching television?
This will be a DIY project that Lisa will create to go above the fireplace.
A brand new entertainment center to store all of the girls toys and family game needs. This is a great storage piece to keep everyone organized.
As part of the Design Package, I put together the Layout of the future family room, so that Lisa will know where to place things when she puts the room together.
For some reason I can pull up the file to the largest size, but here is the Room Layout that I created for Lisa and her family. There is really only one wall that the television could have gone on because the wall where the back of the sofa is sits an open pass through.
Here are a few of the pictures that Lisa sent to help me get a better idea of the room layout...
A view from the upstairs.
Lisa mentioned that they where going to take the cues from the design board and implement it in their kitchen with new paint and decor.
This wall has a pass through on either side so not really a good place to put the television. Plus the fireplace is on the other side, so seating would have blocked the fireplace if everyone faced this direction.
Having lots of pictures always helps me get a sense of the room and allows me to see any potential problem areas in the space.
The Design Board Package like Lisa's, includes a Design Board, A Room Layout for furniture placement, and a complete Source List that has all of the items that you see in the design board in addition to several other items and many hints and tips to complete your room makeover!
If you would like to reserve your design board please email me at seasideinteriors01@gmail.com.
















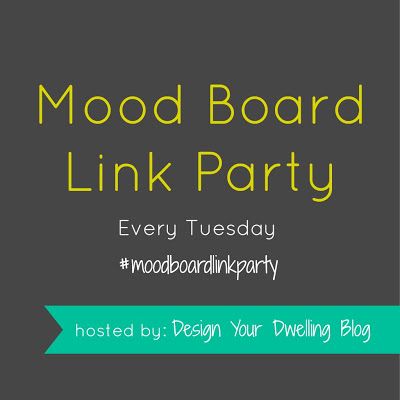

.jpeg)
.jpeg)
.jpeg)
.jpeg)
.jpeg)
.jpeg)
