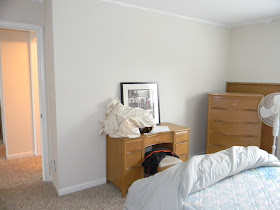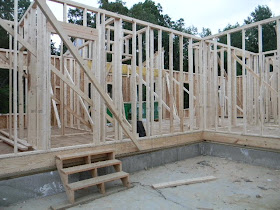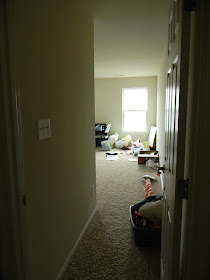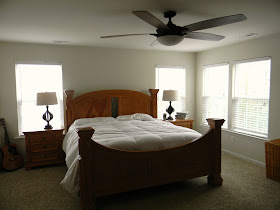Over the past week or two, I have posted the before and afters on both of my kiddo's rooms. We are currently working on our living room makeover. Which I have to say, has been so much fun!! The blinds finally came in today and now we just need to find a little time over the next few days to complete the finishing touches.
Since we are slowly but surely working on house projects, I thought it might be neat to show you where it all began.
Last year in October, we moved into our dream home! My hubs always wanted a basement and I had always dreamed of a craft room/office area. And somehow we found a house in our budget that had everything on our wish list. We are still pinching ourselves!
So it begins...
Foundation and basement going in.
House getting framed up.
The first floor is up and running.
Second floor not far behind.
The outside is almost complete.
Shrubs are in, just need the door painted black and the sod to go down.
The back of the house before we put the deck on.
So now you've had a chance to check out the outside of the house,
Come on nock on my door, we've been waiting for you...
Come on In!
Morning Room (Named by the builders, I guess it is where you are supposed to sit when the sun rises. In the afternoon, you must sit in the afternoon room, he he.)
Up the stairs is the second floor and to your right is the dining room.
Warning... Close your eyes, if you like seeing clean dining rooms, Cause this is where all of our current projects are kept.
This shot is taken from the other entrance in to the dining room.
Living Room/Family Room
This is the family room, before the built ins and the window frame outs were put in. I am on pins and needles waiting to show you the reveal, but I have to wait just a bit longer since there are still a few additional small projects to do. Also, the material I purchased to finish off my curtains didn't work out so well, Unless you want to have St. Patty's Day year round in your house.! The fabric was more luck of the Irish than a chartreuse, bummer! Have no fears, I think I found a much nicer fabric, fingers crossed!
Another shot of the "morning room" with the drywall in and painted.
Here is the kitchen. Off to the left is the hall to the garage, bathroom, and fingers crossed, a future mud room.
The finished kitchen and morning room off to the right.
The bathroom is straight ahead.
This bathroom has already been worked on since this photo. We now have Board and Batten walls and a new round mirror. We did bead board ceilings framed out, and painted the bathroom in Tidewater by Sherwin Williams. We still have accessories to do, a new light, and new vanity to put in. I will be ready to take pics when it is finished, but we need to save a little more Mula before that happens.
Come on upstairs...
My plan for this large space is to make a large scrabble tile wall with all of our family's names in it.
My son's room is on the right, after that, a storage closet, and on the far right is my spare room.
Spare Room
 I will be turning the spare room into my British Room. The desk will be white with new hardware. The tall dresser will have the British Flag going down the front. I am a huge fan of anything striped, so I hope to do a gray and white striped wall or walls, not sure yet. Which ever way it turns out, I am sure that I will have fun completing this room.
I will be turning the spare room into my British Room. The desk will be white with new hardware. The tall dresser will have the British Flag going down the front. I am a huge fan of anything striped, so I hope to do a gray and white striped wall or walls, not sure yet. Which ever way it turns out, I am sure that I will have fun completing this room.
Kid's Bathroom
Nothing done in here yet.
Laundry Room
I have some fun ideas for these two rooms, but that will be further down the road.
The room to the left is the Craft Room and to the right is my Bedroom.
Let's check out the Crap Craft Room First. I will warn you, this is one of about 3 rooms in our house which is a catch all for all sorts of junk. Enter at your own risk...
The shelves to the left are my way of pretending that this room is organized!
This is my favorite part of the room; the little alcove. I have come up with a whole plan for this room. It will be my craft room/office. I love to have paint parties, so when the girls and I get together, I hope to eventually have a place for everyone to sit and relax. The alcove area will eventually have built ins around the window.
This is the area to the right. I want to find a really cool unit to go on that wall.
Come on in to The Master...
This is the same bedroom suite we have had since our first year of marriage. We are going on 14 years this year, so this set has really held up well. When I get to do this room though, bye bye bedroom set, hello coastal beach feel. The fan is new in here, so he will stay.
The tall dresser and the backwards fan. Why a backwards fan, you may wonder. Well, the hubs said he needs it to for the loud fan sound, since the new fan is too quiet! Go figure.
And the Master Bath...
Sorry I don't have any better shot of this room, but minus the lovely plastic display on the sink area and some tile on the floor and this room looks the same. I haven't done anything with it yet.
Okeydoke, so now that you have seen the upstairs, follow me to the basement...
Down we go...
The storage room is to the right, and right next to that is a finished bath!
When you come down to the right of the basement, we have all of my daughter's barbie stuff and toys in this area.
This is the view from my daughter's area. Is it just me, or do you find when you are trying to take pics, the kids must take part. It's like, where's Waldo :)
The table to the right is where they draw and do crafts.
This is where the kids come most of the time, to play video games and hang out. I have building blocks and Lincoln Logs stored in the turquoise containers. Eventually I would like to frame out the support beam to make it look like a barn wood beam.
Here is the future, future movie room. For now, it is my son's play area.
My son builds his Lego's on the round table for now, but it is only here until the dining room begins getting worked on. I purchased the table on Craiglist for $100 smackers, so that sucker is getting sanded and painted black.. I will pair it with some white slip covered ikea chairs.
This area is actually just an extra storage area, but it has central ac running through, so all we need is some walls to cover the 80's metal spaceship feel. Although, I think that's what my son likes about this room :)
We are very fortunate to have this wonderful home, and now looking through all these pics, I can't wait to begin the next room or project!
















































No comments:
Post a Comment