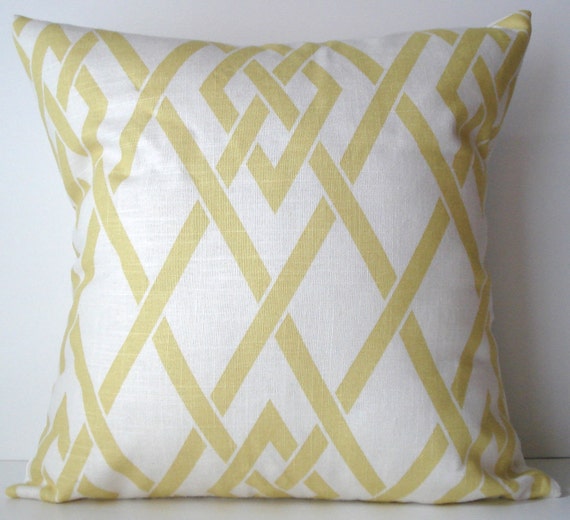Have you gotten your Thanksgiving Menu together? I'm the type of person to constantly try new dishes even though I should stick to what works. There are some family favorites that I don't mess with, like the green bean casserole and the pumpkin pie, but I love finding new additions for the menu. Since I am in charge of Thanksgiving dinner this year, I should probably get to work on the planning since I have just about a week and I will be out of town for two of the days.
So while I go search for the yummiest recipes to possibly screw up ;) I will leave you with my most recent Design Board Package. I mentioned recently that I was working on a Living Room Design Board that would incorporate both new pieces and older pieces that the client owns. The living room has a much more formal feel than what my client would like for the space, so I wanted to add some fun unique pieces that had a lot of character while still working with and mixing with the current pieces.
Here is the Design Board I created...
My inspiration came from these beautiful deep golden drapes that are already in the room.
From there I pulled different shades of blues and yellows to run throughout the space. You can see the blue shading in these fun denim pillows.

Why can't you bring denim pillows into a formal living room? I say you can. It adds a fun factor so that the room doesn't take itself too serious!
Here is another pretty pillow to lighten up the sofas. It pulls the gold, but also the white that brightens up the space...

The sofas and the rug will stay. We are going to move the blue gray chair, to the right in the picture, into another room and bring in two of these gorgeous tall backed gray Kensington chairs...
The smaller sized coffee table will depart to make way for this larger more substantial piece...

The current piece above the fireplace will go on the opposing map wall as we are calling it.
Above the mantel, I wanted something unique, something non rectangular. So I am looking for an additional piece to go there.
Since the space will have so many different pieces of photographic or scenic artwork, I wanted to break that up with an abstract piece of art that incorporates the color and has a lot of depth. I chose this Beautiful piece that will do the trick...

Over yonder is the infamous Map Wall. It will house different maps from around the world and also various photographic pieces of art from different places.
Also flanking both sides of the entryway off to the right in the picture above, I wanted to add two over sized mirrors for a few different reasons. One, because the size of the mirrors will help ground this rather large room. Two, because the mirrors will reflect the colors throughout the room. AND Three, because the detail work on the mirror pulls in some of the antique feeling from other pieces.
Here is a look at the mirrors that are on there way...

Thanks for having a look at my most recent space and if you missed yesterday's post for The Mohawk Home Rug Giveaway, you can click HERE to enter.
If you are in the Hampton Roads and Richmond area of Va and would like a consultation to begin transforming a room or rooms in your home, I'd love to chat with you. You can reach me at seasideinteriors01@gmail.com.
If you are located outside of the Hampton Roads and Richmond area and would like to have a Design Package created for a room in your home please contact me at www.seasideinteriors01@gmail.com.


































.JPG)
.JPG)
















