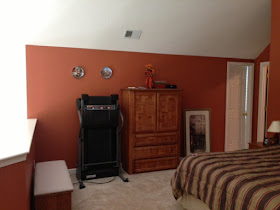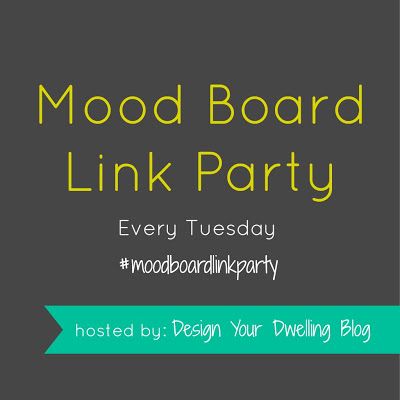We have had a couple crazy weeks of painting and projects and well plain old crazy life stuff. Last week we finished up the first coat of paint and put the toilet back in the kids bathroom then left over the weekend. We arrived home to find that the toilet had leaked to the downstairs ceiling and well...
hence the saying "When it Rains, It Pours!!" ;-)
Well maybe more of a drippage, but none the less, a pain in the butt!
Although the kids were more excited than the adults...
Part 1: Water Leak
Which turned into this...
On a happier note, my daughter is glad that her initial L is on the ceiling. Tilt head to the right.
So today the ceiling still looks that way, but since we have had no time to do anything about it, we are pretending it's a skylight and instead we are powering through and painting the cabinets in the kids bathroom. I had a whole post on some different shades of Navy. One being Naval and the other being Commodore. Both by Sherwin Williams. We used Commodore on my mum's painted striped curtains and then tested it out on an old piece of her furniture. We knew almost immediately that the Commodore is more Royal Blue rather than Navy so that shade was a no go.
So it looked like Naval was in the running until three days ago when I came across Indigo Batik! It is completely the color I was hoping for and as Liz from Life In Yellow mentioned that it is a Navy that is dark enough but doesn't look black and is also Navy enough without looking Royal Blue.

Now I am about to head out into the garage to help Dustin spray the doors of the cabinet. I'm nervous about spraying but it will give us a little practice before we spray the kitchen cabinets.
I kid you not, I just stopped typing long enough to go out to the garage to take a picture of the cabinets on the table and found that my husband had sprayed himself completely up his neck and in his mouth since the hose wasn't tight on the sprayer!!
I don't make these things up. Is it bad of me to have walked back in and shut the door laughing for a minute till I could gather myself enough to go back out? Really I am a good wife, I brought him a drink of juice to wash the paint down with and I re-wiped all the doors so that they are no longer covered in paint spots. I'm a winner, lol.
Oh well, wish us luck cause apparently WE'RE GONNA NEED IT!!!
If you are interested in having a Design Board Package created for a space/spaces in your home, please contact me at seasideinteriors01@gmail.com or visit my website at www.seasideinteriorsllc.com.






















